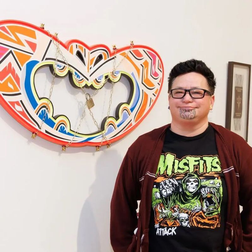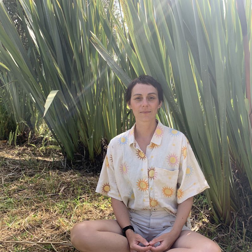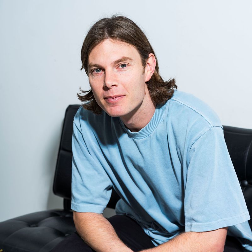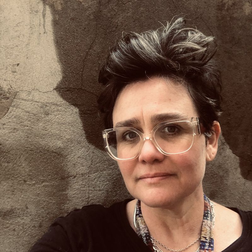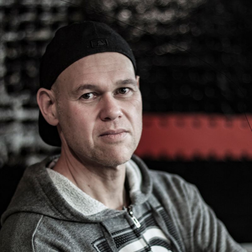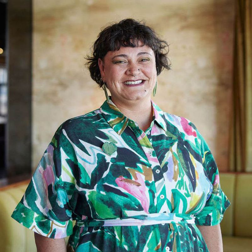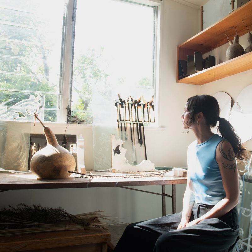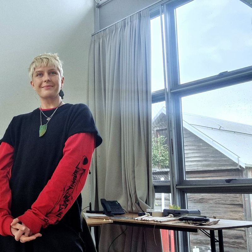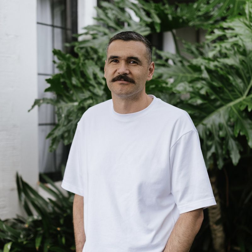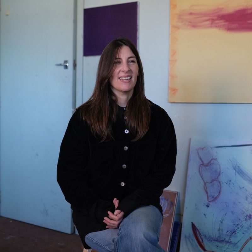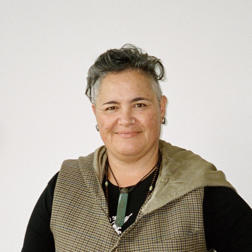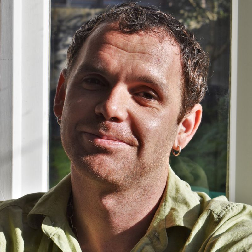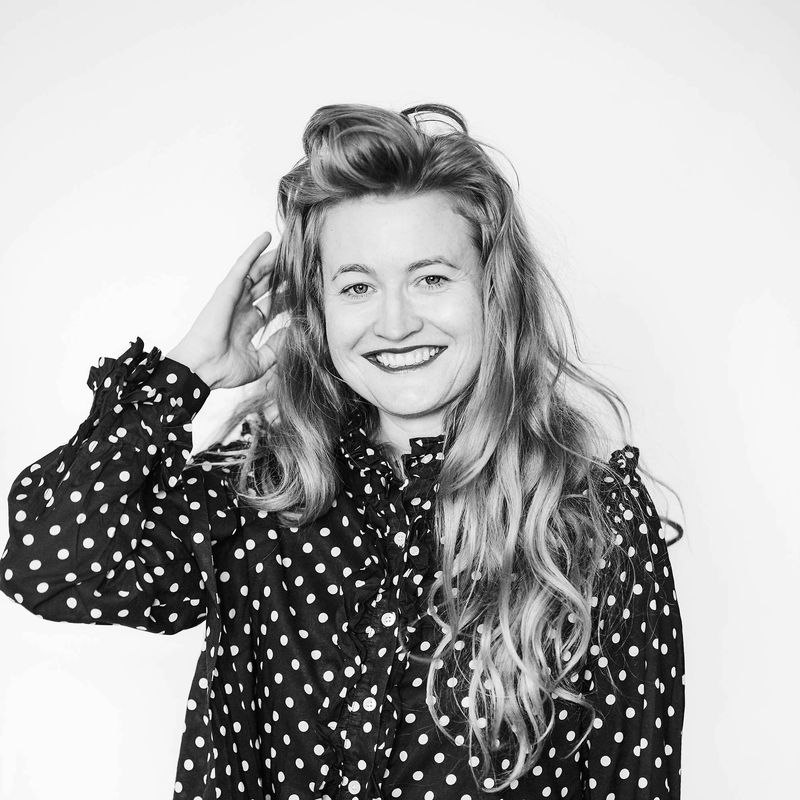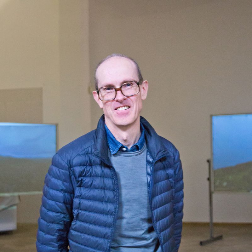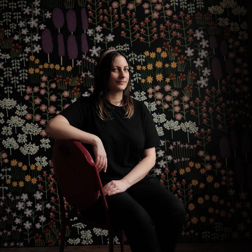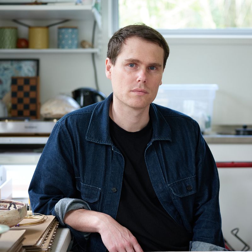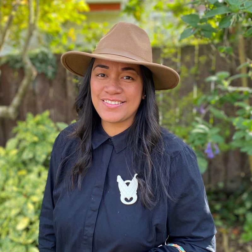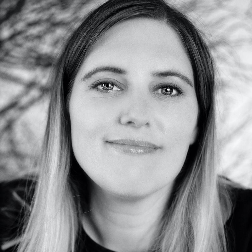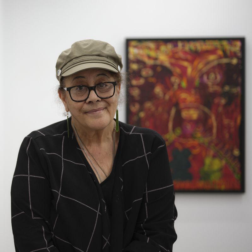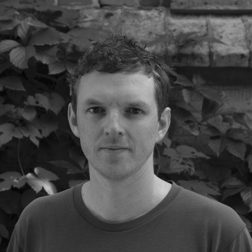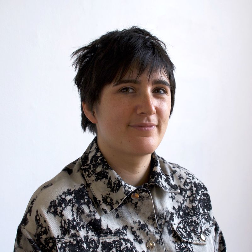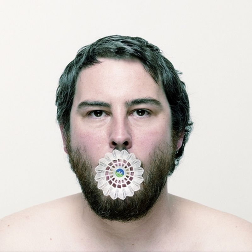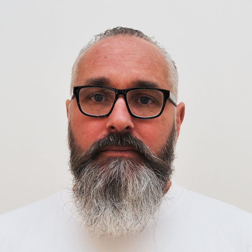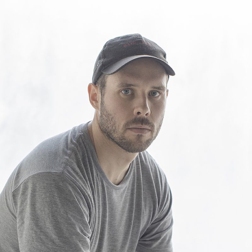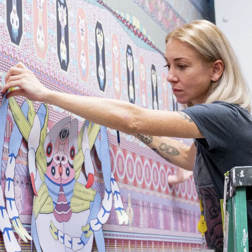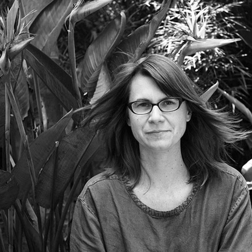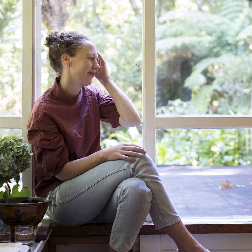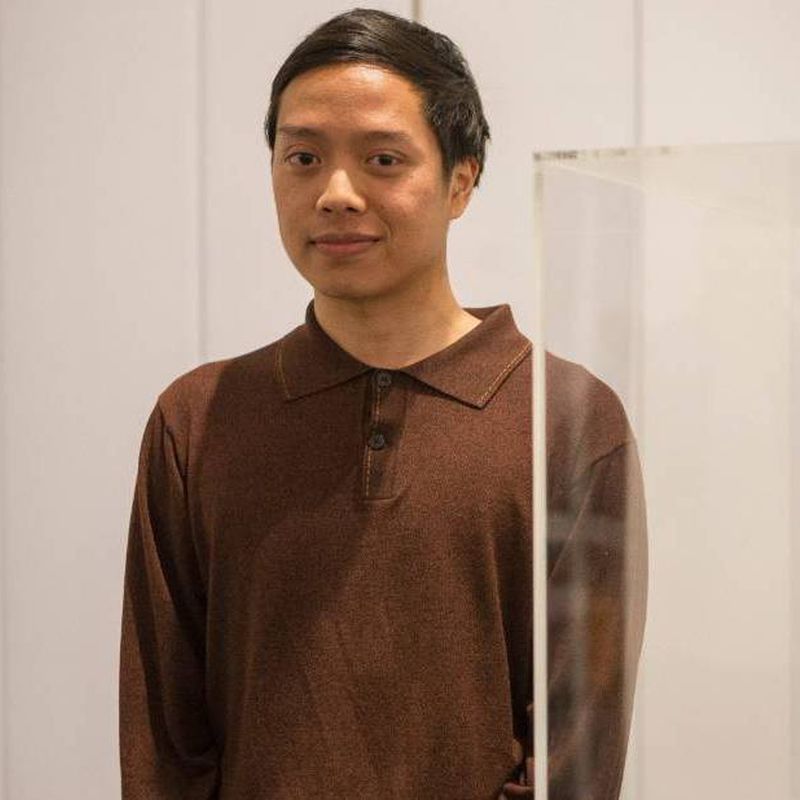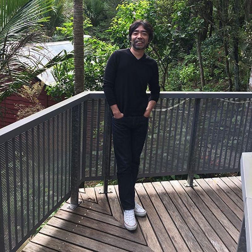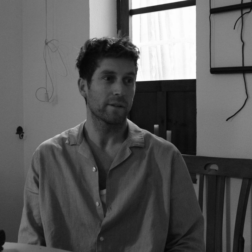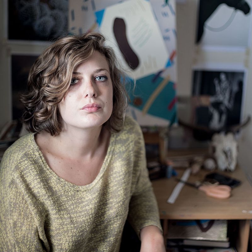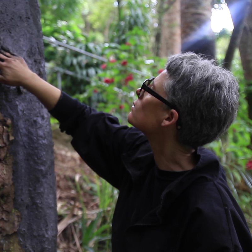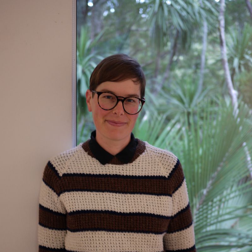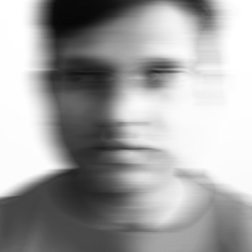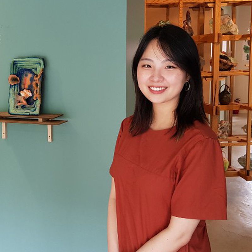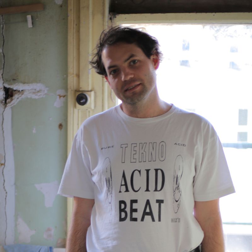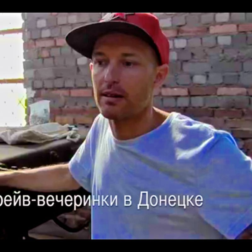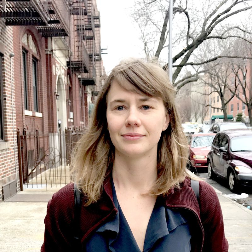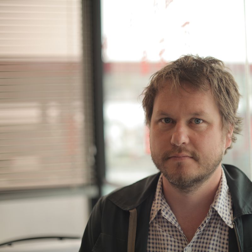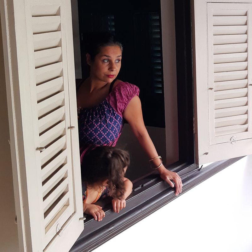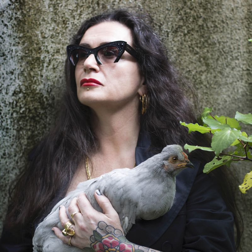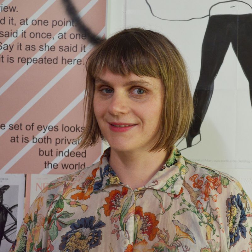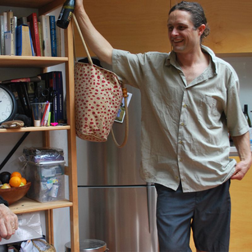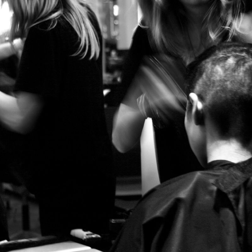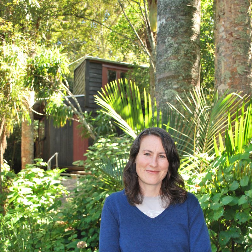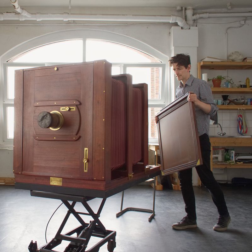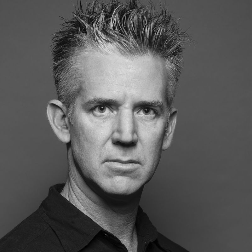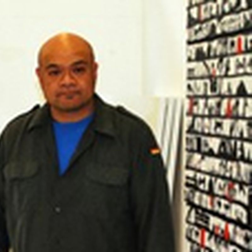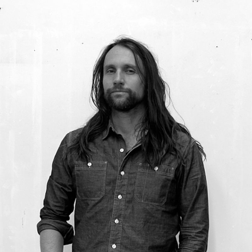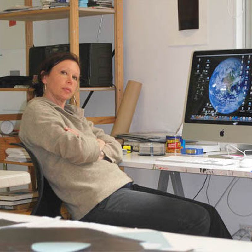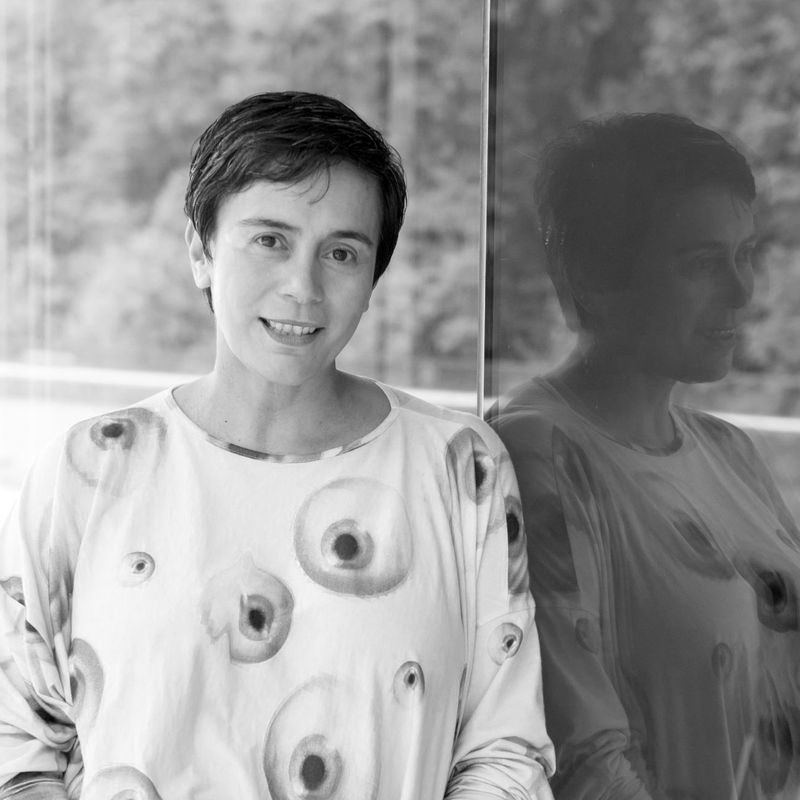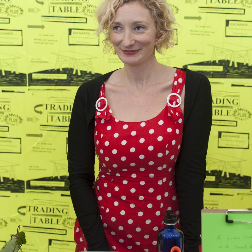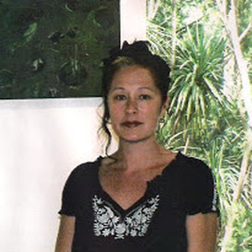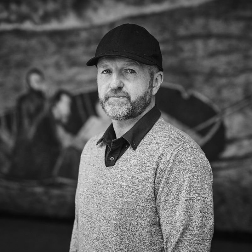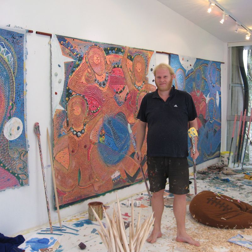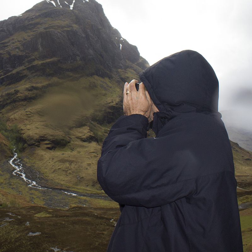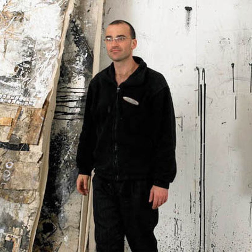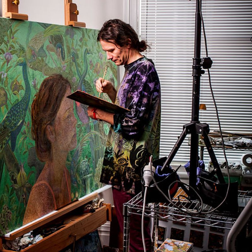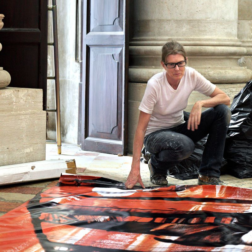- Amy Howden-Chapman2014
- Ana Iti2020
- Andrew McLeod2007
- Andy Leleisi’uao2010
- Anoushka Akel2024
- Ava Seymour2009
- Ayesha Green2022
- Ben Cauchi2011
- Benjamin Work2024
- Bepen Bhana2016
- Campbell Patterson2015
- Cora-Allan Lafaiki Twiss2021
- Dan Arps2014
- Daniel Malone2014
- Emily Karaka2021
- Emma Fitts2018
- Eve Armstrong2009
- Fiona Pardington2013
- Gavin Hipkins2007
- George Watson2024
- Glen Hayward2011
- Imogen Taylor2017
- James Robinson2007
- Jess Johnson2019
- Jim Speers2010
- Juanita McLauchlan2025
- Judy Millar2006
- Kathy Barry2012
- Lisa Reihana2009
- Liyen Chong2012
- Louise Menzies2016
- Luise Fong2008
- Madison Kelly2024
- Martin Basher2010
- Matthew Galloway2025
- Michael Stevenson2023
- Moniek Schrijer2021
- NELL2023
- Neke Moa2023
- Nicola Farquhar2018
- Oliver Perkins2017
- Owen Connors2023
- Regan Gentry2012
- Richard Frater2020
- Richard Lewer2008
- Rohan Wealleans2008
- Rowan Panther2025
- Ruth Buchanan2013
- Sarah Hudson2025
- Sarah Smuts-Kennedy2016
- Sefton Rani2025
- Sorawit Songsataya2018
- Steve Carr2020
- Suji Park2015
- Tanu Gago2022
- Taro Shinoda2017
- Tiffany Singh2013
- Tim Wagg2019
- Wayne Youle2019
- Zac Langdon-Pole2022
- Zena Elliott2026
Emma Fitts
YEAR OF RESIDENCY
April - July 2018

Gate I Emma Fitts x Orphans Kitchen - July 2018
Fitts works with fabric to create varicoloured, captivating and referential assemblages pertaining to the body. She attempts to realise felt-states in configurations or block-like shapes of darkened fabrics that hover in space like the plans of half-remembered rooms. Alluding to functional forms of seasonal attire such as the anorak, or furniture such as the garden chair, Fitts’ fabric tributes take the forms of large and generous canopies or banners.
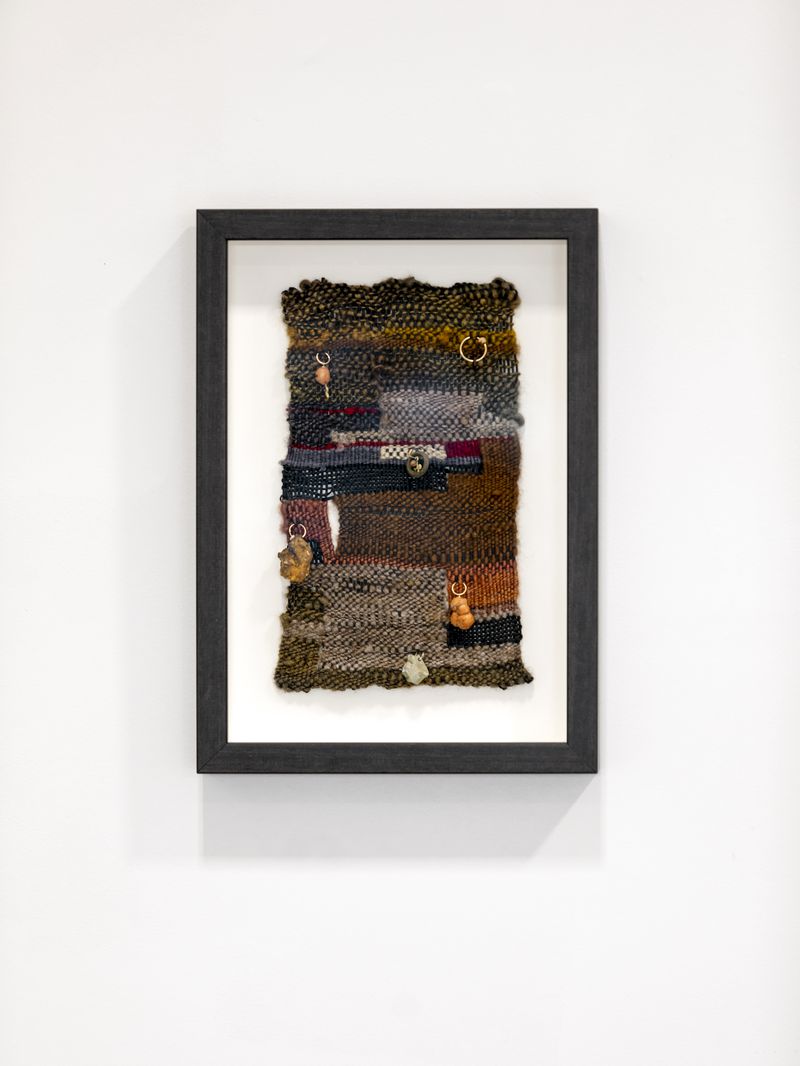
Emma Fitts, Entry with granite, 2018, wool, linen, silk, granite ,9ct gold, copper, freshwater pearl, quartz, jasper bead charms by Hannah Rings, 370 x 260mm
Vantage point
I worked on the house for three years, during which time I was often alone. At first, I lived in a small hotel nearby, and then, when it was possible, I lived in the house as it took shape. I spent all day at the steep, dusty site. I talked with the mason and his assistants, I adjusted the plans, I assessed materials; I wanted to learn everything I could about the practicalities and details of building. In the summer evenings I swam in the sea at the bottom of the property. I walked down through the dry scrub, out across the rocks, balancing, bracing myself against the wind that swept along the coast, my toes curled tight in an effort not to slip, before letting go and diving into the cool water. Rising, I looked back at the building that was slowly forming on the hillside: a house next to the sea, for Badovici. A gift for him but also a gift for myself. From this vantage point (my arms and legs working hard beneath the surface of the water) I could see the structure of the house, half built and half still in my imagination. I envisaged the boat-like masts that would stand up from its roof and the railings that would run along the terrace—references to the ships that slid through the sea at Roquebrune. Many years later, Le Corbusier would die in the spot where I swam, his heart seizing and stopping as he bobbed in the waves below the house.
Entranceway
I had not been formally taught architecture but there were logical similarities between the discipline and interior design (which had been my predominant occupation up until that point): space, form, structure, the curve and desire of a person’s body, how people look, what they look at, and when they want to look at it. I read widely. I sought out all the influential thinkers of the day. I knew of Le Corbusier’s “5 Points of the New Architecture”, but I did not agree with all of his dictums. People are strange and funny and they do not behave like machines. They eat breakfast in bed and spill crumbs between the sheets. They are large and small and in between. They have desires—desires that are secret even from themselves. They adjust their habits to suit the seasons: in winter they may like to warm their legs in the weak sun, but in summer they hide from it. A house needs to open and close to accommodate these behaviours, these human eccentricities; it needs to be soft and hard. Badovici would squint into the mirror, his lips pursed as he carefully shaved, the razor rasp-like on his chin. Hinged mirrors, then, were in the house, with lights specifically arranged so that there were no shadows and everything could be clearly seen and magnified, even the smallest dimple or blemish of the skin. The house’s entranceway was not just a structure through which to move from outside to in, but maintained the element of surprise. Stepping through the doorway, the visitor should feel the sensation of entering a mouth that closes behind them.
Louvered windows
There were many days, working on the house, that were long and lonely. I woke in the grey morning, alone in the half-constructed building and listened to the sea rustling busily around the rocks below. I doubted myself and struggled to face the day. I often had to force myself, before the mason arrived, to walk around the empty building, feeling out its breadth and depth, its weight against the body, and to note where the morning light fell from the apertures of the unfilled windows. I made additions and changes and planned where pieces of my furniture would go.
Louise was there. She and I would drink small cups of coffee next to the louvered windows. The kitchen was only partially built, but she did very well. She brought me breakfast (grumbling, often, about the height of the kitchen shelves, or the chill of the morning). She went to town to get food and supplies. Louise was 18 when I interviewed her for the position of my maid. She did not know how to cook or iron and she told me as much, in her interview. Something about her honesty had appealed to me and I had nevertheless taken her on. Perhaps I saw something of myself in her: an outsider, someone who does not quite belong. Alongside myself, she was the house’s other first inhabitant. Before Badovici, before Le Corbusier, before anyone else, we lived there, testing the rooms with the expectations of our bodies.
Spiral staircase
Badovici came and went. He had other work; he was the editor of L’architecture Vivante, an important magazine of architectural criticism, and he was constantly travelling between Germany and the Netherlands. When he came to Roquebrune, he would make suggestions about the house. The spiral staircase was his idea; a tight concrete coil that moved up, through the house and allowed access to the rooftop through a glass door. From here, shielding our eyes, we could look across the harbour to the boats drifting on the horizon. In the evening there were pinpricks of light from houses near the beach—other people’s lives, tiny in the distance. In the walls of the stairwell, I designed shelves and cupboards and other spaces for small, secret objects, thinking of these other, distant lives.
This was how we worked together. Some of Badovici’s ideas I took on, and others I rejected. Shortly after the house was finished, our relationship ended, but I always acknowledged his contribution to the building, it was, after all, only good manners. I was isolated at this time, yes, but it is a deception to say that a person’s ideas are conceived by themselves alone.
Terrace
The terrace was important. Running alongside the living area, the spaces were delineated but flowed seamlessly into one another. Inside became outside and vice versa. Overall, I did not want any dominant demarcations between the rooms, nor spaces that could be read as masculine or feminine. I used techniques such as slightly different flooring to suggest a change between the sleeping area and study, though the two activities occupied the same room. I wanted the house to persuade, but gently, not dogmatically. I thought about the people that I would like to visit— Damia, Romaine, and Evelyn—those women who had had a great influence on me and whose ideas were built into the house’s structure. I wanted them to feel understood within the house, and that it would invite their way of living outside of rigid boundaries. I often had these more abstract ideas while I was swimming in the sea, looking back at the house over the top of busy waves. I sometimes understood the house with more clarity when I wasn’t inside it.
Interior walls
I like to think of the house in 1929: completed, clean, furnished with my pieces, and looking calmly out to sea. In the years after, it became embroiled in legal and personal difficulties, passed from one person to another, the site of drama, damage, and death—mostly forgotten. Le Corbusier visited Badovici frequently and painted many murals on the house’s interior walls. I had been explicit about the colours, the décor, and the way the house expressed itself. They both would have known this, perhaps they even talked about it. The murals were bold and demanded attention in the space. So now these two things—the house and the murals—are intertwined, and the story of the building is subsumed by that of Le Corbusier. This is often the way. History is drawn to the magnets of men. I never went back after I left and went to build a home for myself. Nor did I take many items from the house with me. Strange for a furniture designer, but I do not need to keep things. I am invigorated by the thinking and the doing, but holding on to things doesn’t interest me. I prefer to travel light.
Eileen Gray was an Irish furniture designer and architect who lived the majority of her life in Paris. Between 1926 and 1929 Gray designed and oversaw the building of her first house, E1027, in Rocquebrune-Cap-Brune, on the south-eastern coast of France. E1027 is now recognised as both an iconic piece of modernist architecture and a critique of modernism’s prescriptive tenets.
Essay commissioned by the McCahon House Trust on the occasion of Emma Fitts' residency and resulting exhibition In the Rough: Parts 1, 2 &3, 16 February – 26 May 2019, at Te Uru Waitākere Contemporary Gallery
Artist Artworks
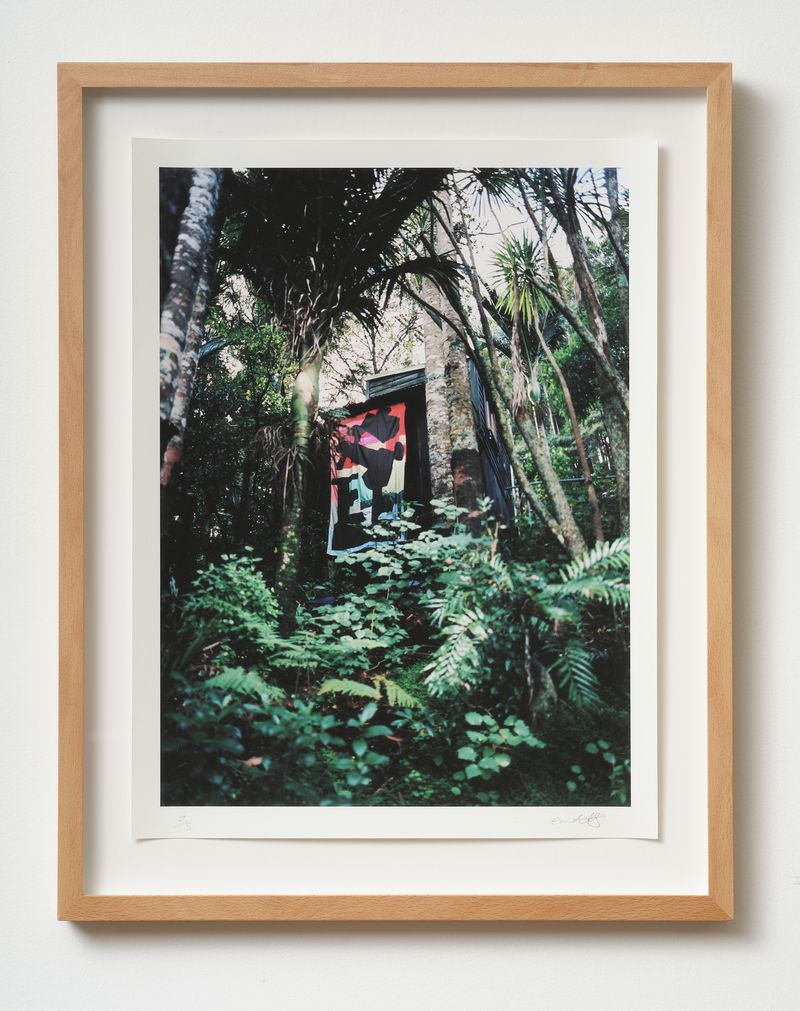
Emma Fitts
For the Huntress at Parehuia
2019
inkjet print on archival cotton fibre paper, edition of 3
Photo by Neeve Woodward
460 x 340mm
$1,000 (unframed)
Photo: Sam Hartnett
Contact us to purchase this edition.
